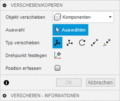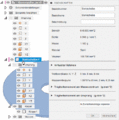Neue Dateien
Aus OptiYummy
Zur Navigation springenZur Suche springen
Diese Spezialseite zeigt die zuletzt hochgeladenen Dateien an.
- Software FEM - Tutorial - 3D-Baugruppe - Bauteil Verbindung Versatz-Ebene Bauraum-Hoehe.gif WikiSysop
15:23, 4. Nov. 2019
517 × 334; 18 KB
- Software FEM - Tutorial - 3D-Baugruppe - Bauteil Platzierung Drehen Stahlscheibe2 um 180grad.gif WikiSysop
15:08, 1. Nov. 2019
594 × 285; 21 KB
- Software FEM - Tutorial - 3D-Baugruppe - Bauteil Platzierung Verschieben Kopie Stahlscheibe.gif WikiSysop
14:42, 1. Nov. 2019
692 × 270; 25 KB
- Software FEM - Tutorial - 3D-Baugruppe - Bauteil Platzierung Starre Gruppe in Zeitleiste.gif WikiSysop
15:38, 30. Okt. 2019
286 × 52; 3 KB
- Software FEM - Tutorial - 3D-Baugruppe - Bauteil Platzierung Befehl Starre Gruppe.gif WikiSysop
15:13, 30. Okt. 2019
580 × 311; 15 KB
- Software FEM - Tutorial - 3D-Baugruppe - Bauteil Platzierung Punkt zu Position-Button.png WikiSysop
12:50, 30. Okt. 2019
20 × 20; 280 Bytes
- Software FEM - Tutorial - 3D-Baugruppe - Bauteil Platzierung Punkt zu Punkt-Button.png WikiSysop
12:48, 30. Okt. 2019
20 × 20; 258 Bytes
- Software FEM - Tutorial - 3D-Baugruppe - Bauteil Platzierung Drehen-Button.png WikiSysop
12:47, 30. Okt. 2019
20 × 20; 292 Bytes
- Software FEM - Tutorial - 3D-Baugruppe - Bauteil Platzierung Verschieben-Button.png WikiSysop
12:47, 30. Okt. 2019
20 × 20; 244 Bytes
- Software FEM - Tutorial - 3D-Baugruppe - Bauteil Platzierung Freie Verschiebung-Button.png WikiSysop
12:43, 30. Okt. 2019
20 × 20; 307 Bytes
- Software FEM - Tutorial - 3D-Baugruppe - Bauteil Platzierung Befehl VERSCHIEBEN.gif WikiSysop
12:31, 30. Okt. 2019
282 × 237; 7 KB
- Software FEM - Tutorial - 3D-Baugruppe - Bauteil Platzierung Verschiebe-Button.png WikiSysop
11:20, 30. Okt. 2019
16 × 16; 290 Bytes
- Software FEM - Tutorial - 3D-Baugruppe - Bauteil Platzierung Weltkoordinaten.gif WikiSysop
10:57, 30. Okt. 2019
495 × 499; 42 KB
- Software FEM - Tutorial - 3D-Baugruppe - Bauteil Platzierung Pan-Button.gif WikiSysop
10:49, 30. Okt. 2019
26 × 24; 1 KB
- Software FEM - Tutorial - 3D-Baugruppe - Bauteil Platzierung WZ Position nach Verschiebung.gif WikiSysop
13:51, 29. Okt. 2019
477 × 152; 5 KB
- Software FEM - Tutorial - 3D-Baugruppe - Bauteil Stahlscheibe Bohrung.gif WikiSysop
09:23, 29. Okt. 2019
698 × 474; 37 KB
- Software FEM - Tutorial - 3D-Baugruppe - Bauteil Stahlscheibe Skizze Durchmesser Modellparameter.gif WikiSysop
15:05, 28. Okt. 2019
645 × 270; 11 KB
- Software FEM - Tutorial - 3D-Baugruppe - Bauteil Stahlscheibe Skizze Durchmesser parametrisch.gif WikiSysop
14:55, 28. Okt. 2019
201 × 128; 4 KB
- Software FEM - Tutorial - 3D-Baugruppe - Bauteil Stahlscheibe Skizze lokal XY.gif WikiSysop
14:13, 28. Okt. 2019
675 × 312; 35 KB
- Software FEM - Tutorial - 3D-Baugruppe - Bauteil Stahlscheibe aktiviert.gif WikiSysop
13:27, 28. Okt. 2019
364 × 142; 6 KB
- Software CAD - Tutorial - Bauteil - skizzierte elemente - zylinder drehdialog.gif WikiSysop
11:31, 25. Okt. 2019
652 × 362; 23 KB
- Software CAD - Tutorial - Bauteil - basiselement extrusion quader dialog.gif WikiSysop
10:08, 25. Okt. 2019
669 × 404; 40 KB
- Software FEM - Tutorial - 3D-Baugruppe - Bauraum-Elemente umbenannt.gif WikiSysop
14:45, 23. Okt. 2019
474 × 364; 14 KB
- Software FEM - Tutorial - 3D-Baugruppe - Bauraum Versatzebene fuer Hoehe.gif WikiSysop
14:34, 23. Okt. 2019
702 × 310; 20 KB
- Software FEM - Tutorial - 3D-Baugruppe - Bauraum Kreis-Durchmesser parametrisch.gif WikiSysop
13:54, 23. Okt. 2019
195 × 117; 4 KB
- Software FEM - Tutorial - 3D-Baugruppe - Bauraum Kreis-Durchmesser.gif WikiSysop
12:51, 23. Okt. 2019
480 × 238; 8 KB
- Software FEM - Tutorial - 3D-Baugruppe - Bauteil Stahlscheibe Startansicht mit OBEN festlegen.gif WikiSysop
08:52, 23. Okt. 2019
442 × 264; 10 KB
- Software FEM - Tutorial - 3D-Baugruppe - Bauteil Stahlscheibe Ansicht von OBEN festlegen.gif WikiSysop
14:28, 22. Okt. 2019
442 × 268; 9 KB
- Software FEM - Tutorial - 3D-Baugruppe - Bauteil Stahlscheibe Standardansichten.gif WikiSysop
14:21, 22. Okt. 2019
381 × 189; 10 KB
- Software FEM - Tutorial - 2D-Bauteil - strukturiert - AutoCAD Befehl Stutzen-Button.gif WikiSysop
11:17, 17. Okt. 2019
24 × 22; 1 KB
- Software FEM - Tutorial - 2D-Bauteil - strukturiert - AutoCAD Befehl Messen Hoehe5.gif WikiSysop
10:10, 17. Okt. 2019
600 × 321; 29 KB
- Software FEM - Tutorial - 2D-Bauteil - strukturiert - AutoCAD-Datei geladen Pan.gif WikiSysop
09:11, 17. Okt. 2019
740 × 415; 41 KB
- Software CAD - Tutorial - Bauteil - 3D-Modellmodus akt Ansicht als oben festlegen.gif WikiSysop
11:35, 16. Okt. 2019
350 × 285; 16 KB
- Software CAD - Tutorial - Bauteil - 3D-Modellmodus Ausgangsansicht festlegen.gif WikiSysop
11:33, 16. Okt. 2019
423 × 307; 18 KB
- Software CAD - Tutorial - Bauteil - 3D-Modellmodus Ansicht festlegen.gif WikiSysop
09:49, 16. Okt. 2019
680 × 362; 44 KB
- Software CAD - Tutorial - Bauteil - 3D-Modellmodus Modellansicht gewuenscht.gif WikiSysop
14:31, 15. Okt. 2019
182 × 94; 4 KB
- Software CAD - Tutorial - Bauteil - 3D-Modellmodus Ausgangsansicht default.gif WikiSysop
14:11, 15. Okt. 2019
164 × 109; 4 KB
- Software FEM - Tutorial - 2D-Bauteil - strukturiert - Geometrie Symmetrie - als DXF speichern.gif WikiSysop
14:31, 11. Okt. 2019
513 × 271; 13 KB
- Software FEM - Tutorial - 2D-Bauteil - strukturiert - Geometrie Symmetrie - Halbkreis-Oeffnung Abhaengigkeiten.gif WikiSysop
14:04, 11. Okt. 2019
482 × 186; 6 KB
- Software FEM - Tutorial - 2D-Bauteil - strukturiert - Geometrie Symmetrie - Halbkreis-Oeffnung.gif WikiSysop
13:58, 11. Okt. 2019
650 × 186; 6 KB
- Software FEM - Tutorial - 2D-Bauteil - strukturiert - Geometrie Symmetrie - Symmetrielinie.gif WikiSysop
13:44, 11. Okt. 2019
474 × 144; 7 KB
- Software FEM - Tutorial - 2D-Bauteil - strukturiert - Geometrie projiziert automatisch und manuell.gif WikiSysop
12:47, 11. Okt. 2019
538 × 219; 8 KB
- Software FEM - Tutorial - 2D-Bauteil - strukturiert - Geometrie der Fase auf DXF-Skizze projiziert.gif WikiSysop
12:37, 11. Okt. 2019
587 × 308; 13 KB
- Software FEM - Tutorial - 2D-Bauteil - strukturiert - Geometrie auf DXF-Skizze projiziert.gif WikiSysop
12:11, 11. Okt. 2019
575 × 238; 12 KB
- Software FEM - Tutorial - 2D-Bauteil - Modelltransfer Material zuweisen.gif WikiSysop
12:56, 8. Okt. 2019
637 × 214; 8 KB
- Software FEM - Tutorial - 2D-Bauteil - Modelltransfer Materialdatenbank.gif WikiSysop
12:26, 8. Okt. 2019
711 × 513; 31 KB
- Software FEM - Tutorial - 2D-Bauteil - Belastung - Modalanalyse Ergebnis-Animiert.gif WikiSysop
15:57, 7. Okt. 2019
259 × 213; 49 KB
- Software FEM - Tutorial - 2D Komponente - Belastung - Modalanalyse - Animation Modus 3.gif WikiSysop
15:34, 7. Okt. 2019
676 × 307; 117 KB
- Software FEM - Tutorial - 2D Komponente - Belastung - Modalanalyse - Ergebnis Modus 1.gif WikiSysop
14:38, 7. Okt. 2019
533 × 270; 24 KB
- Software FEM - Tutorial - 2D Komponente - Belastung - Modalanalyse - Abhaengigkeit Fest.gif WikiSysop
14:10, 7. Okt. 2019
697 × 424; 164 KB








































