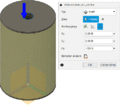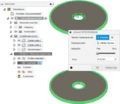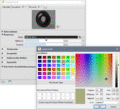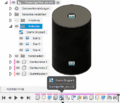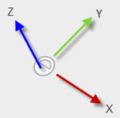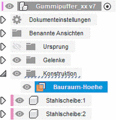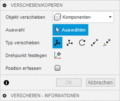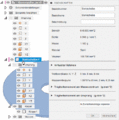Neue Dateien
Aus OptiYummy
Zur Navigation springenZur Suche springen
Diese Spezialseite zeigt die zuletzt hochgeladenen Dateien an.
- Software FEM - Tutorial - 3D-Baugruppe - CAD-Belastungsanalyse Preprocessing Festlegung untere Lochkante.gif WikiSysop
14:37, 4. Dez. 2019
488 × 299; 22 KB
- Software FEM - Tutorial - 3D-Baugruppe - CAD-Belastungsanalyse Preprocessing Kraft auf Lochkante.gif WikiSysop
13:58, 4. Dez. 2019
488 × 428; 22 KB
- Software FEM - Tutorial - 3D-Baugruppe - CAD-Belastungsanalyse Preprocessing erweiterte Netzeinstellungen.gif WikiSysop
15:57, 3. Dez. 2019
660 × 493; 16 KB
- Software FEM - Tutorial - 3D-Baugruppe - CAD-Belastungsanalyse Preprocessing mit lokaler Kantenvernetzung.gif WikiSysop
15:19, 3. Dez. 2019
687 × 385; 88 KB
- Software FEM - Tutorial - 3D-Baugruppe - CAD-Belastungsanalyse Preprocessing lokale Gummil-Kantenvernetzung.gif WikiSysop
15:04, 3. Dez. 2019
676 × 574; 43 KB
- Software FEM - Tutorial - 3D-Baugruppe - CAD-Belastungsanalyse Preprocessing lokale Stahl-Kantenvernetzung.gif WikiSysop
15:01, 3. Dez. 2019
643 × 559; 35 KB
- Software FEM - Tutorial - 3D-Baugruppe - CAD-Belastungsanalyse Preprocessing mit sichtbarem grobem Netz.gif WikiSysop
15:58, 19. Nov. 2019
177 × 313; 33 KB
- Software FEM - Tutorial - 3D-Baugruppe - CAD-Belastungsanalyse Preprocessing Gummi-Farbe waehlen.gif WikiSysop
15:49, 19. Nov. 2019
715 × 647; 58 KB
- Software FEM - Tutorial - 3D-Baugruppe - CAD-Belastungsanalyse Preprocessing Gumminetz nicht erkennbar.gif WikiSysop
15:27, 19. Nov. 2019
408 × 262; 36 KB
- Software FEM - Tutorial - 3D-Baugruppe - CAD-Belastungsanalyse Preprocessing Kontaktmanager.gif WikiSysop
13:33, 19. Nov. 2019
700 × 256; 12 KB
- Software FEM - Tutorial - 3D-Baugruppe - CAD-Belastungsanalyse Preprocessing Auto-Kontakte.gif WikiSysop
13:11, 19. Nov. 2019
622 × 240; 22 KB
- Software FEM - Tutorial - 3D-Baugruppe - Bauteil Gummihuelse Gelenke fertig.gif WikiSysop
15:23, 18. Nov. 2019
483 × 416; 38 KB
- Software FEM - Tutorial - 3D-Baugruppe - Bauteil Gummihuelse Nitril-Gummi mit Z88-Parametern.gif WikiSysop
13:03, 8. Nov. 2019
432 × 578; 23 KB
- Software FEM - Tutorial - 3D-Baugruppe - Bauteil Gummihuelse Nitril-Gummi in Konstruktion.gif WikiSysop
11:06, 8. Nov. 2019
570 × 299; 50 KB
- Software FEM - Tutorial - 3D-Baugruppe - Bauteil Gummihuelse Profil fuer Extrusion waehlen.gif WikiSysop
10:43, 7. Nov. 2019
531 × 297; 38 KB
- Software FEM - Tutorial - 3D-Baugruppe - Bauteil Verbindung Gelenkursprung Z-Richtung.gif WikiSysop
13:34, 6. Nov. 2019
203 × 139; 3 KB
- Software FEM - Tutorial - 3D-Baugruppe - Bauteil Verbindung Gelenkursprung XYZ-System.gif WikiSysop
13:33, 6. Nov. 2019
203 × 199; 7 KB
- Software FEM - Tutorial - 3D-Baugruppe - Bauteil Verbindung Gelenkbefehl aufrufen.gif WikiSysop
14:29, 5. Nov. 2019
588 × 330; 28 KB
- Software FEM - Tutorial - 3D-Baugruppe - Bauteil Verbindung Versatz-Ebene Bauraum-Hoehe benannt.gif WikiSysop
14:12, 5. Nov. 2019
207 × 214; 8 KB
- Software FEM - Tutorial - 3D-Baugruppe - Bauteil Verbindung Kopie mit Drag u Drop in Konstruktion.gif WikiSysop
12:42, 5. Nov. 2019
286 × 118; 7 KB
- Software FEM - Tutorial - 3D-Baugruppe - Bauteil Verbindung Versatz-Ebene Bauraum-Hoehe.gif WikiSysop
15:23, 4. Nov. 2019
517 × 334; 18 KB
- Software FEM - Tutorial - 3D-Baugruppe - Bauteil Platzierung Drehen Stahlscheibe2 um 180grad.gif WikiSysop
15:08, 1. Nov. 2019
594 × 285; 21 KB
- Software FEM - Tutorial - 3D-Baugruppe - Bauteil Platzierung Verschieben Kopie Stahlscheibe.gif WikiSysop
14:42, 1. Nov. 2019
692 × 270; 25 KB
- Software FEM - Tutorial - 3D-Baugruppe - Bauteil Platzierung Starre Gruppe in Zeitleiste.gif WikiSysop
15:38, 30. Okt. 2019
286 × 52; 3 KB
- Software FEM - Tutorial - 3D-Baugruppe - Bauteil Platzierung Befehl Starre Gruppe.gif WikiSysop
15:13, 30. Okt. 2019
580 × 311; 15 KB
- Software FEM - Tutorial - 3D-Baugruppe - Bauteil Platzierung Punkt zu Position-Button.png WikiSysop
12:50, 30. Okt. 2019
20 × 20; 280 Bytes
- Software FEM - Tutorial - 3D-Baugruppe - Bauteil Platzierung Punkt zu Punkt-Button.png WikiSysop
12:48, 30. Okt. 2019
20 × 20; 258 Bytes
- Software FEM - Tutorial - 3D-Baugruppe - Bauteil Platzierung Drehen-Button.png WikiSysop
12:47, 30. Okt. 2019
20 × 20; 292 Bytes
- Software FEM - Tutorial - 3D-Baugruppe - Bauteil Platzierung Verschieben-Button.png WikiSysop
12:47, 30. Okt. 2019
20 × 20; 244 Bytes
- Software FEM - Tutorial - 3D-Baugruppe - Bauteil Platzierung Freie Verschiebung-Button.png WikiSysop
12:43, 30. Okt. 2019
20 × 20; 307 Bytes
- Software FEM - Tutorial - 3D-Baugruppe - Bauteil Platzierung Befehl VERSCHIEBEN.gif WikiSysop
12:31, 30. Okt. 2019
282 × 237; 7 KB
- Software FEM - Tutorial - 3D-Baugruppe - Bauteil Platzierung Verschiebe-Button.png WikiSysop
11:20, 30. Okt. 2019
16 × 16; 290 Bytes
- Software FEM - Tutorial - 3D-Baugruppe - Bauteil Platzierung Weltkoordinaten.gif WikiSysop
10:57, 30. Okt. 2019
495 × 499; 42 KB
- Software FEM - Tutorial - 3D-Baugruppe - Bauteil Platzierung Pan-Button.gif WikiSysop
10:49, 30. Okt. 2019
26 × 24; 1 KB
- Software FEM - Tutorial - 3D-Baugruppe - Bauteil Platzierung WZ Position nach Verschiebung.gif WikiSysop
13:51, 29. Okt. 2019
477 × 152; 5 KB
- Software FEM - Tutorial - 3D-Baugruppe - Bauteil Stahlscheibe Bohrung.gif WikiSysop
09:23, 29. Okt. 2019
698 × 474; 37 KB
- Software FEM - Tutorial - 3D-Baugruppe - Bauteil Stahlscheibe Skizze Durchmesser Modellparameter.gif WikiSysop
15:05, 28. Okt. 2019
645 × 270; 11 KB
- Software FEM - Tutorial - 3D-Baugruppe - Bauteil Stahlscheibe Skizze Durchmesser parametrisch.gif WikiSysop
14:55, 28. Okt. 2019
201 × 128; 4 KB
- Software FEM - Tutorial - 3D-Baugruppe - Bauteil Stahlscheibe Skizze lokal XY.gif WikiSysop
14:13, 28. Okt. 2019
675 × 312; 35 KB
- Software FEM - Tutorial - 3D-Baugruppe - Bauteil Stahlscheibe aktiviert.gif WikiSysop
13:27, 28. Okt. 2019
364 × 142; 6 KB
- Software CAD - Tutorial - Bauteil - skizzierte elemente - zylinder drehdialog.gif WikiSysop
11:31, 25. Okt. 2019
652 × 362; 23 KB
- Software CAD - Tutorial - Bauteil - basiselement extrusion quader dialog.gif WikiSysop
10:08, 25. Okt. 2019
669 × 404; 40 KB
- Software FEM - Tutorial - 3D-Baugruppe - Bauraum-Elemente umbenannt.gif WikiSysop
14:45, 23. Okt. 2019
474 × 364; 14 KB
- Software FEM - Tutorial - 3D-Baugruppe - Bauraum Versatzebene fuer Hoehe.gif WikiSysop
14:34, 23. Okt. 2019
702 × 310; 20 KB
- Software FEM - Tutorial - 3D-Baugruppe - Bauraum Kreis-Durchmesser parametrisch.gif WikiSysop
13:54, 23. Okt. 2019
195 × 117; 4 KB
- Software FEM - Tutorial - 3D-Baugruppe - Bauraum Kreis-Durchmesser.gif WikiSysop
12:51, 23. Okt. 2019
480 × 238; 8 KB
- Software FEM - Tutorial - 3D-Baugruppe - Bauteil Stahlscheibe Startansicht mit OBEN festlegen.gif WikiSysop
08:52, 23. Okt. 2019
442 × 264; 10 KB
- Software FEM - Tutorial - 3D-Baugruppe - Bauteil Stahlscheibe Ansicht von OBEN festlegen.gif WikiSysop
14:28, 22. Okt. 2019
442 × 268; 9 KB
- Software FEM - Tutorial - 3D-Baugruppe - Bauteil Stahlscheibe Standardansichten.gif WikiSysop
14:21, 22. Okt. 2019
381 × 189; 10 KB
- Software FEM - Tutorial - 2D-Bauteil - strukturiert - AutoCAD Befehl Stutzen-Button.gif WikiSysop
11:17, 17. Okt. 2019
24 × 22; 1 KB

